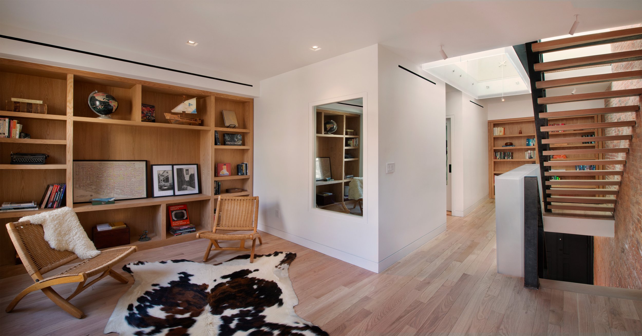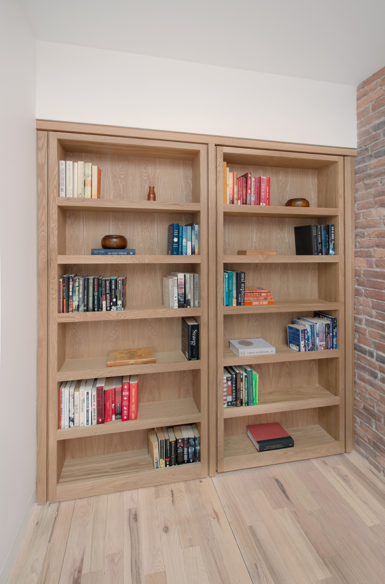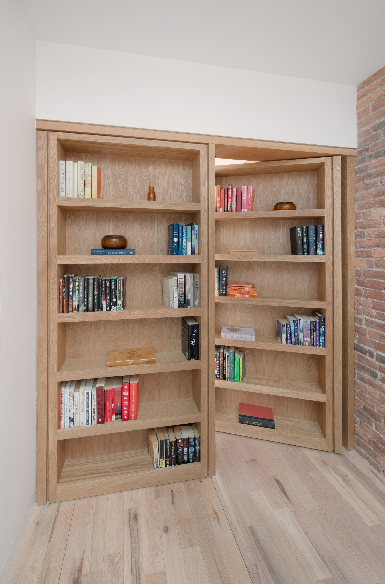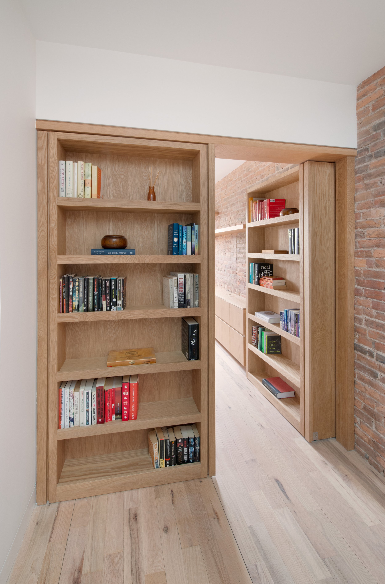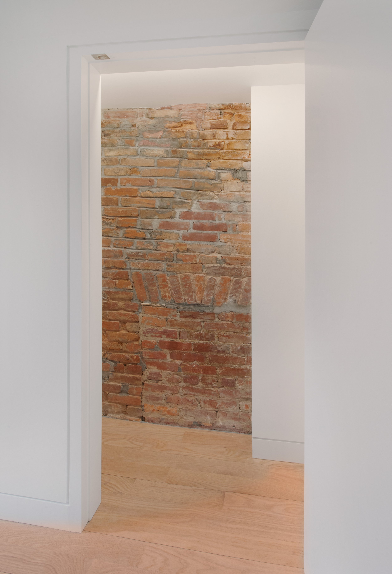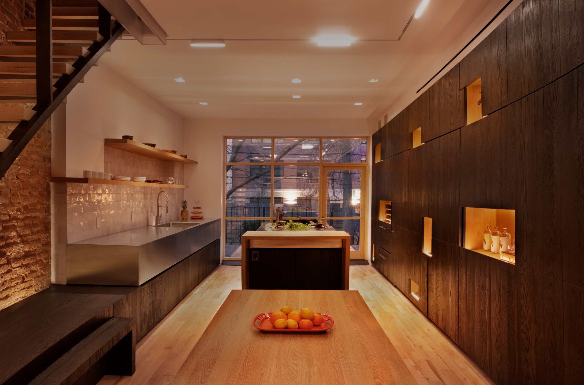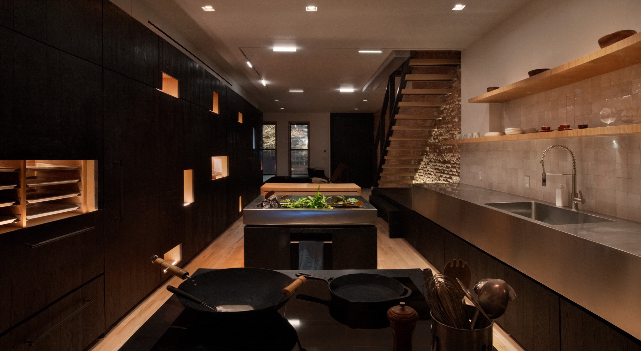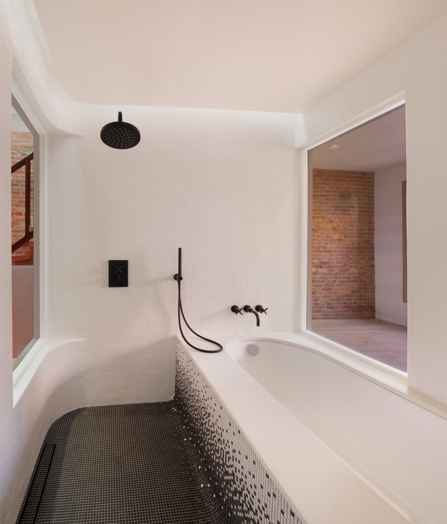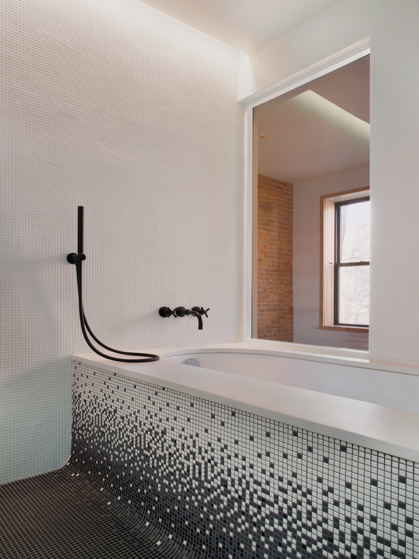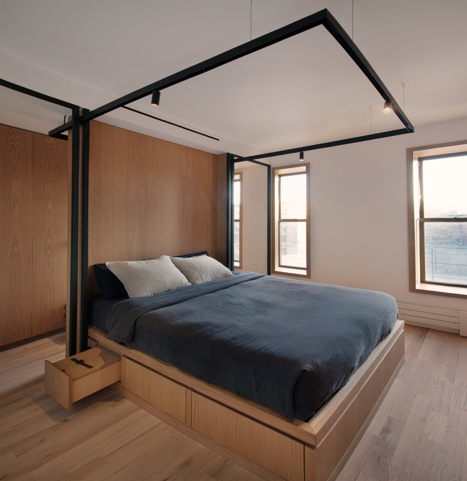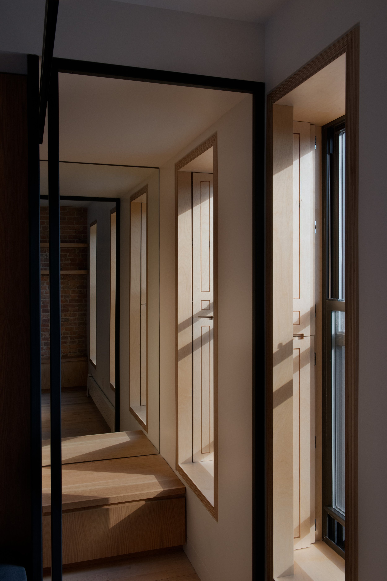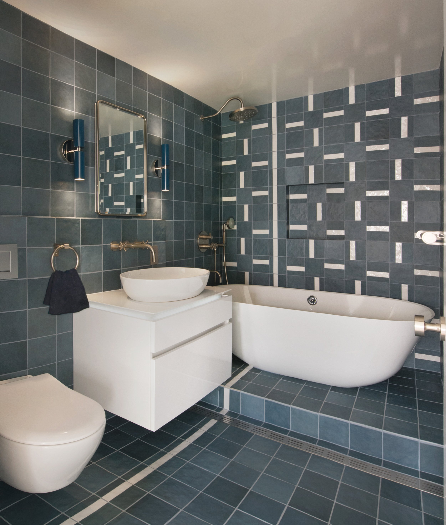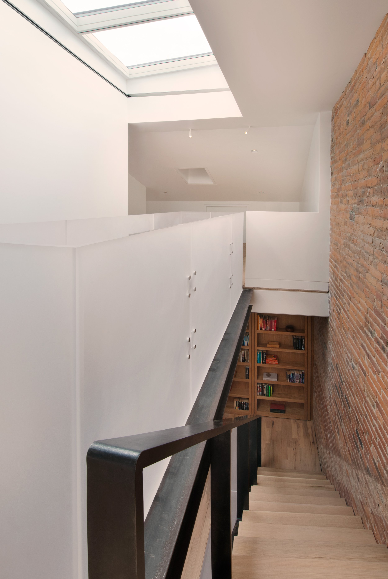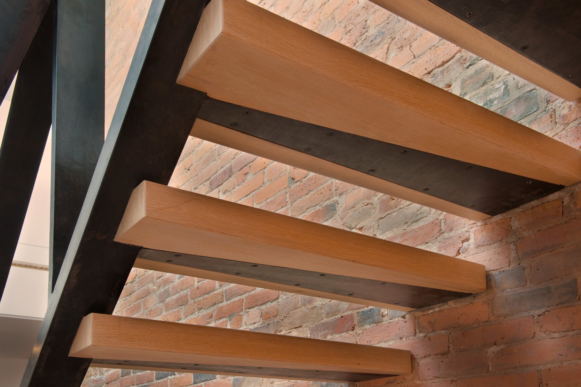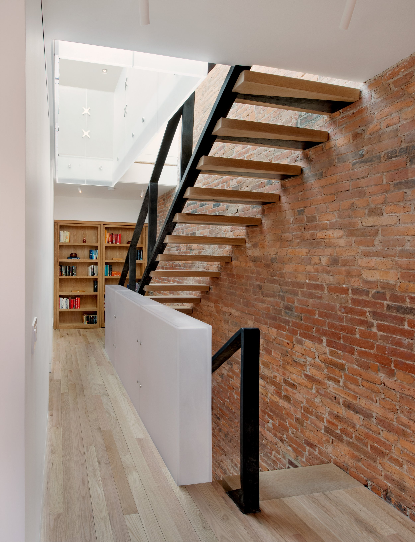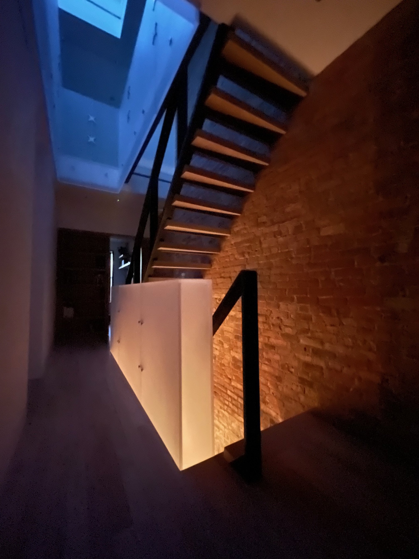BEDSTUY BROWNSTONE RENOVATION
BROOKLYN, NY. GUT RENOVATION.
the bedstuy brownstone renovation is a custom gut renovation of a home that had gone through a series of contractor renovations since it was first constructed in 1899. A large skylight atop of the open stairs featuring a custom resin guardrail, drove the design as we worked to find ways for the top light to enter into the lower floors and interior rooms of the house. The second floor was converted into a primary suite with a large steam shower and bathtub at the center, flanked by a bedroom to the South and a sitting room to the North. One way mirrors allow privacy while providing daylight and views from within the primary bathroom. The lowest floor is designed as the entertaining space and a view of the resin guardrail peaks through the ceiling, illuminated by the light from the skylight two levels above.
The systems of the house (hot water heater and boiler) were converted from gas to electricity and we maxed out the footprint of a solar array which is raised off the surface of the roof to increase its size.
Previously Completed at Kimberly Brown Architecture.
Design. Marrina Boontheekul + Rebecca Rand
Project Management. Rebecca Rand
Structural. Hatfield Group
Mechanical, Electrical, Plumbing. ME Engineers
CONSTRUCTION. AERIAL DESIGN BUILD
PHOTOGRAPHY. SCOTT NEEL.
